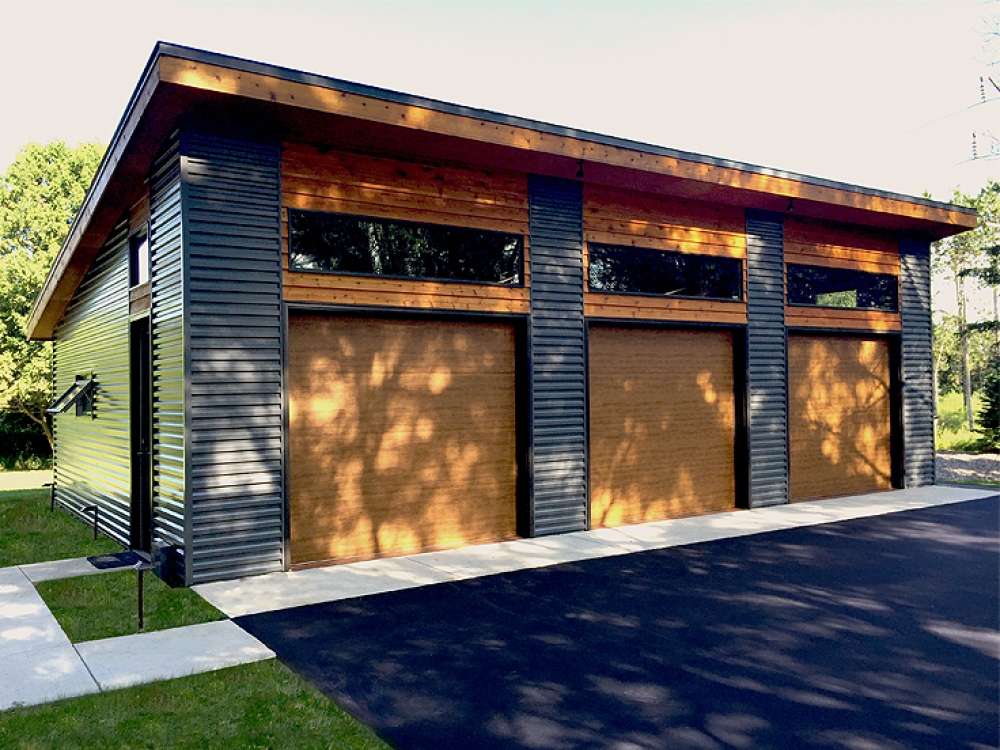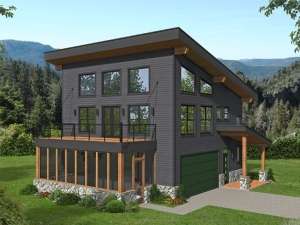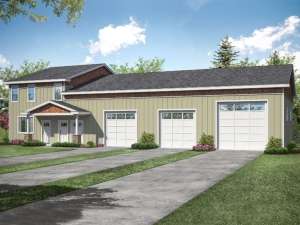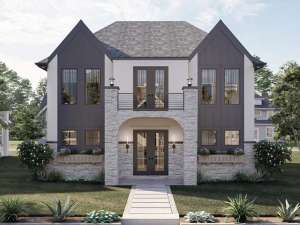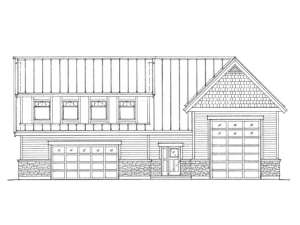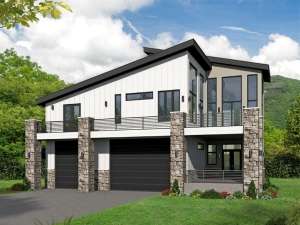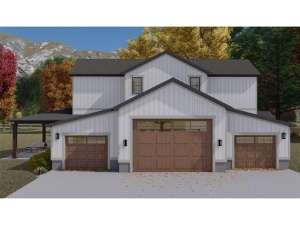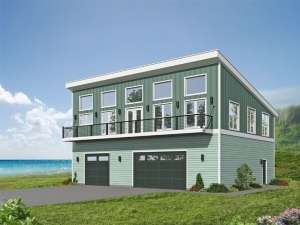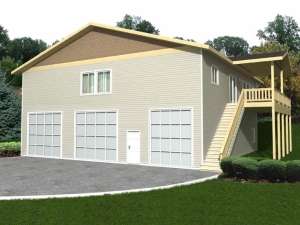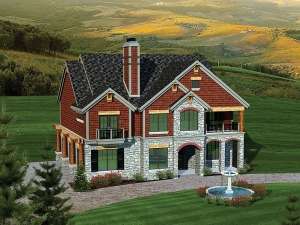3 Car Garage Plans
Detached garages intended for the storage of up to three automobiles are called 3-Car Garage Plans. A broad selection of floor plans is available when garage doors, bays, size and style are considered. Three-car garage plans may have three small overhead doors, or one large door and one smaller door. Additionally, they may have one or more bays with a door at the rear creating a Drive-Thru garage bay. The depth of the garage bays contributes to use and function. Deeper and taller bays nicely accommodate oversized vehicles such as trucks or SUVs and some are even deep enough for boat storage. Various rooflines and exterior finishes further contribute to the broad selection of 3-car garage plans. Hip, gable, reverse gable and gambrel rooflines can top these structures while, facades range from brick, siding or stone to stucco or wood. With so many design combinations, it is easy to realize there is a 3-car garage plan that will complement almost any home. If you’re in need of a larger version, please browse our collection of 4+-Car garage plans.
While three-car garages range in style from Craftsman and traditional to Cape Cod and contemporary, sometimes it is not the architectural style or the exterior finish that attracts buyers. Often the floor plan is what grabs a person’s attention. Many 3-car garages offer special or practical extras like a service door on the front, back or side wall for easy entry and exit. Others might offer a half bath, loft or space for a workshop increasing their usability. For those who aren’t looking for room to shelter three cars, one bay can be used for storage space for lawn equipment, seasonal items, the family bikes or basement and attic overflow. Whether simple in style or fashioned with a more polished look, three-car garage plans deliver the curb appeal, functionality and practicality that will satisfy a multitude of needs of most buyers. Furthermore, they will increase property value and enhance your backyard.
Read More

