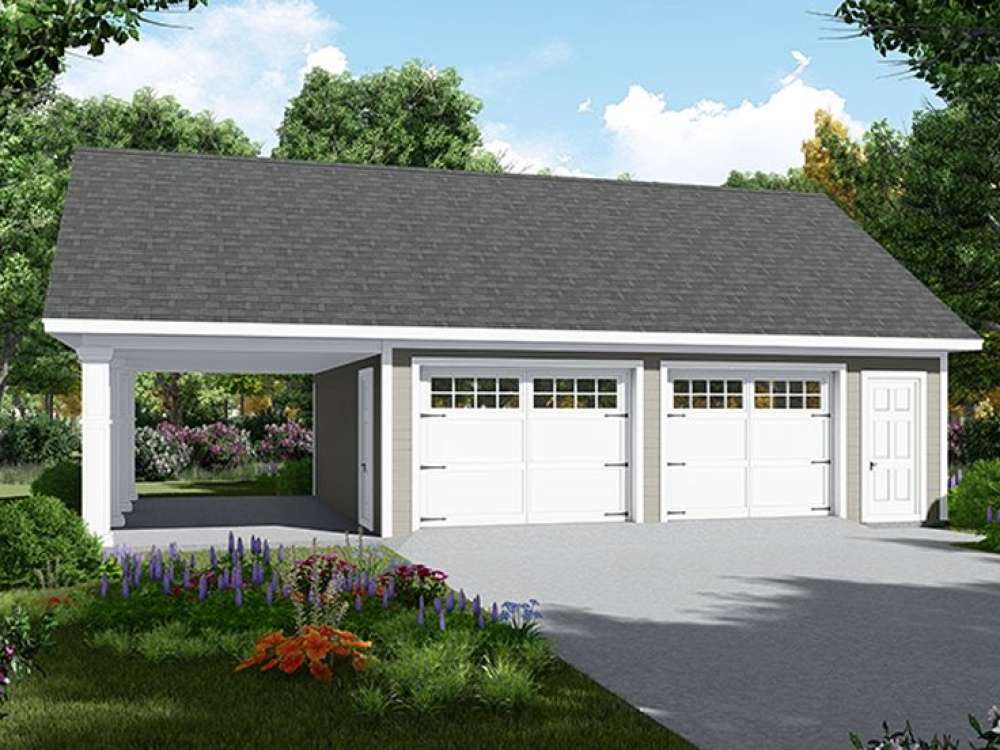Garage Plans with Carports
Garage plans with carports are free-standing garages with an attached carport. These special designs not only offer a completely enclosed area for auto storage, but they also deliver a covered parking or storage area that is open on at least one side. Many see the carport portion as an ideal solution for storing a trailer, boat or farm equipment. It also works well for other large or bulky items that may not belong in the garage or barn, but need to be protected from the wind, rain, sun, ice, and snow. Some garage plans with carports make a nice alternative to outbuildings and can sometimes be built on farms, ranches and other large pieces of property where they offer plenty of storage space for machinery and equipment. Garages with carports are closely related to Carport plans and Outbuilding plans.
Detached garages and outbuilding plans that feature a carport are available in a broad range of styles and sizes. These garages typically offer at least two garage bays plus room for one or more automobiles or other large items under the carport. Various rooflines, garage door and stall combinations, as well as the positioning of the attached carport offer a vast selection of designs. Carports that have the front and rear ends open create a handy drive-thru feature, similar to that of drive-thru garage plans. The garage space of garage plans with carports is practical due to its sheltered and enclosed parking for the family automobiles. This enclosed space can range from a 1-Car garage to 4-Car garage or even larger designs. The garages with carports included in this collection are designed to satisfy a broad range of needs.
Read More

























