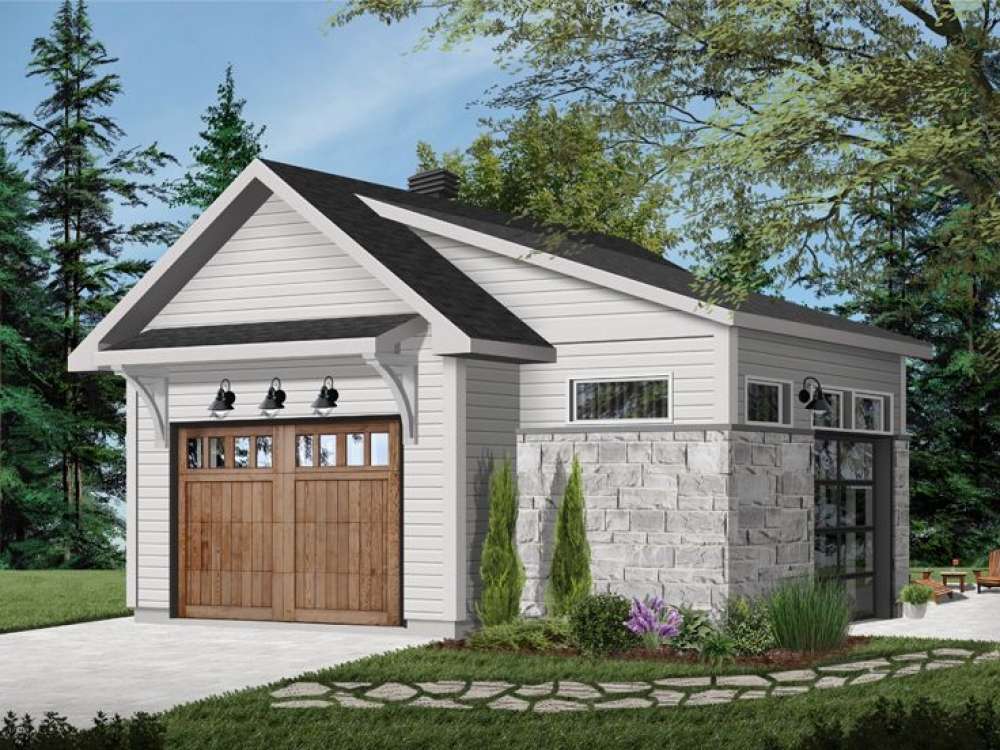Garage Plans with Storage
Garage Plans with Storage are detached garages and are typically designed on one level. They usually accommodate one or more automobiles and can satisfy a variety of other needs by offering an extra garage bay or more dedicated storage space than a traditional garage. Storage garage plans generally combine a storage space with a parking area making them a great solution for storing the family cars plus mechanic’s tools, lawn and garden supplies, recycling bins, or basement overflow. Additionally, they are well suited for sporting enthusiasts and outdoor lovers offering room to store ATVs and motorcycles or equipment like fishing poles, hunting gear, bikes, canoes and lifejackets. Garage plans with storage typically deliver cabinets, storage closets, built-in shelving or a large storage room/area within the actual garage. They are similar to Garage Workshop Plans and offer a one-story alternative for Garage Loft Plans.
In general, single-level storage garage plans lend themselves to functionality and practicality because there are no stairs to climb making it easy to store and access anything in the garage. Some of these detached garage floor plans offer interior access to the storage space while others offer exterior access providing further convenience. Garage plans with storage come in a variety of architectural styles and sizes. Varying rooflines, facades, and trim work create different types of curb appeal and add character. Additionally, these garages feature various garage bay configurations, shallow and deep bays, and different overhead door combinations accommodating a broad spectrum of needs. No matter what your requirements might be, this collection of storage garage plans offers plenty of designs and floor plans to choose from. (Some of our Garage Plans with Flex Space may make a suitable storage garage.)
Read More

























