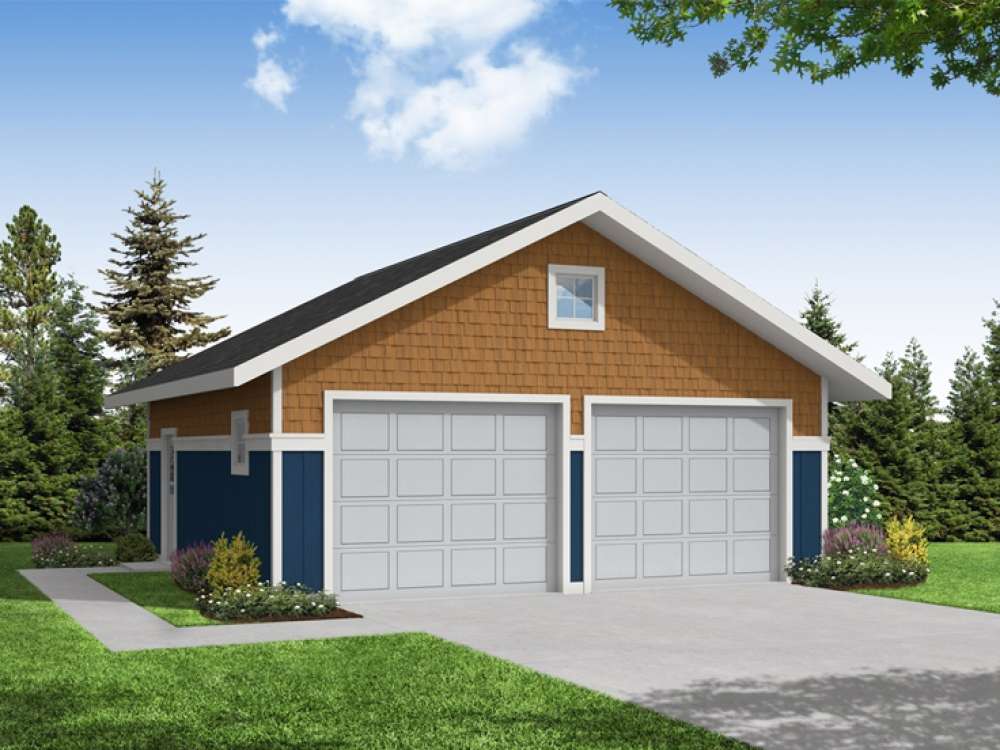2 Car Garage Plans
Two-Car garage plans are designed for the storage of two automobiles. These detached garages add value and curb appeal to almost any home while fitting neatly into the backyard or beside the house. Various architectural styles and rooflines allow 2-car garage plans to blend with a variety of home styles. Furthermore, a variety of exterior finishes such as siding, brick or cedar shingles lend more options and personality when it comes to the selection of 2-car garage plans. Some detached two-car garage plans incorporate thoughtful extras such as storage space, a half bath or even a second floor loft. Garage Workshop plans, Garage Loft plans and Garages with Storage are some examples of 2-car garages with special elements.
Two-car garage plans often offer a service entry in the front, on the side or in the rear of the garage for easy entry and exit. Some might even offer a covered porch over the entry for convenience. Additionally, 2-car garage plans can offer one large overhead door or two smaller ones to satisfy individual preference. With two parking bays, these handy designs can offer more than just storage. One bay can be for an automobile and the other bay can be used for a workshop or storage space for lawn and garden tools, the riding mower, the family bikes or the recycling bins. If you’re looking for a little extra room, consider a 3-Car Garage plan. Finally, some 2-car garage plans have one deeper and/or taller bay which might accommodate an RV or a boat. Ranging from European and Craftsman styling to modern styling and everything in between, two-car garage plans offer flexibility while adding value to any style home.
Read More

























