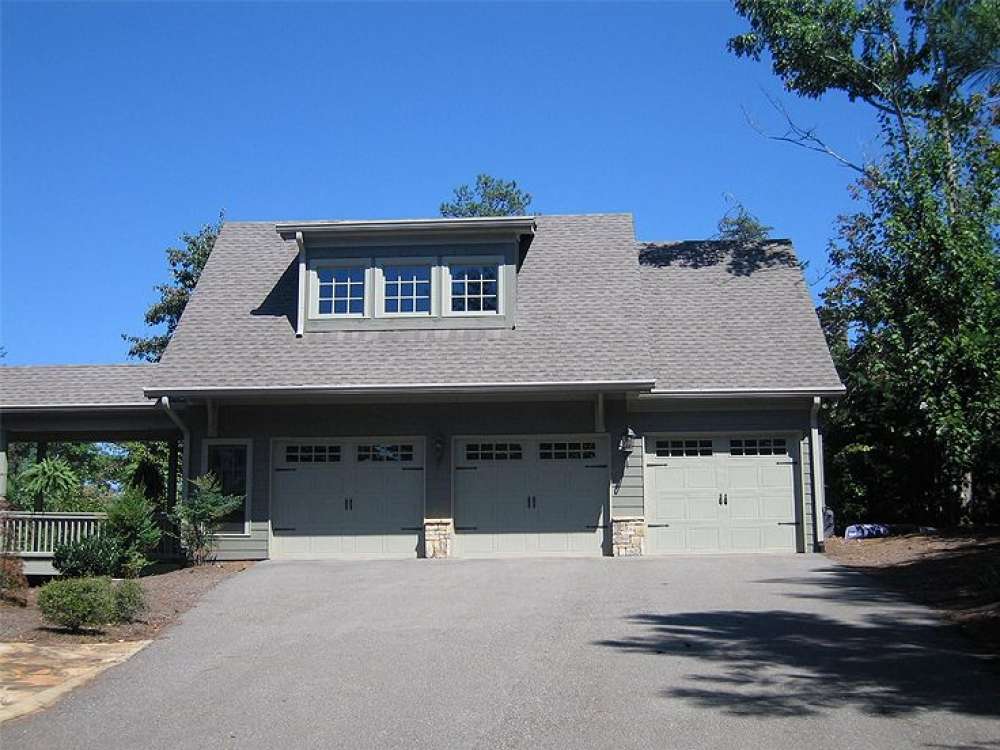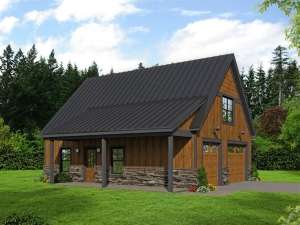Garage Plans with Flex Space
Garage plans with flex space are designed to accommodate a variety of needs by offering sheltered parking and a flexible room that can be finished and used for a multitude of purposes. These designs provide parking for one or more automobiles and one or more flexible rooms. The flexible space can flex and change as your family changes over the years accommodating one need now and a different on in the future. Most flex spaces are finished as recreation rooms, home offices, studios, guest rooms, and hobby areas, as well as other things. Some garage plans with flex space offer special extras such as storage closets, a full bath, or a compact kitchen. Garage plans with flex space make it easy to add finished and usable living space to any home. They have some commonalities with Garage Loft plans, Garage Workshops, and Garage Apartment designs.
When it comes to detached garages with flexible spaces, a little creativity and imagination can create a space that can be used for almost anything. A flex space can provide a convenient home office away from the distractions of the main house. Additionally, it is easy for work-at-home professionals to meet with clients or associates in an office setting without disturbing the family’s routine inside the home. For those looking to kick back and relax or squeeze in a workout without driving to the gym, a flex space is suitable for a recreation or workout room. A guest room is a great idea for those with frequent visitors, and a finished flex space offers a practical solution. Maybe a workshop or craft room will add usable space to the main home. The possibilities are endless when garage designs with flexible space are considered. In addition to the wide range of uses they offer, garage plans with flex spaces are available in various sizes and styles ensuring you’ll find the right one to match your home and fit on your lot. A garage with a flex room is makes a valuable addition to any home.
Read More

























