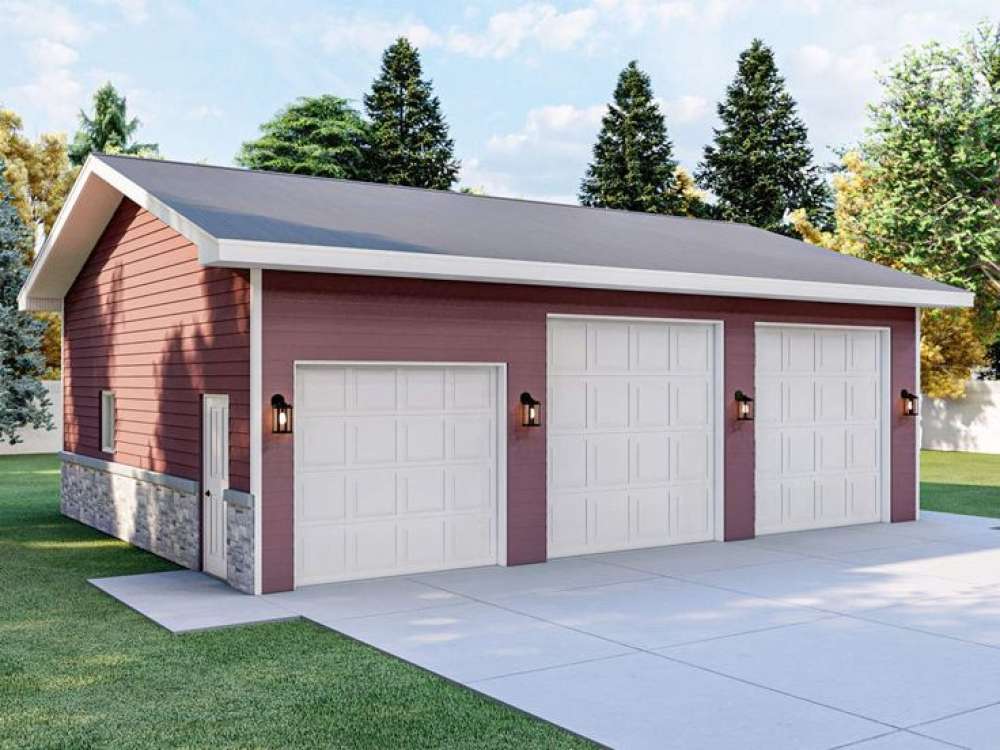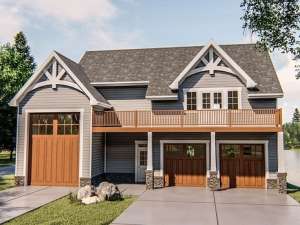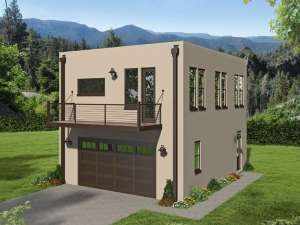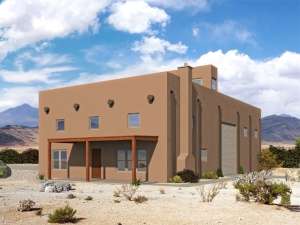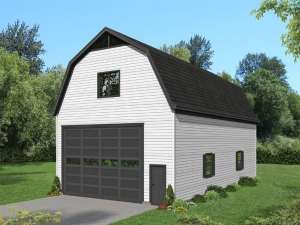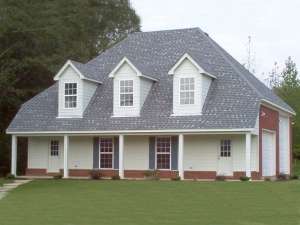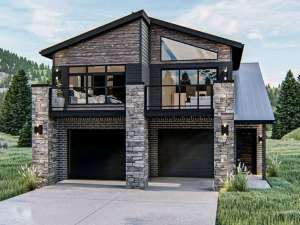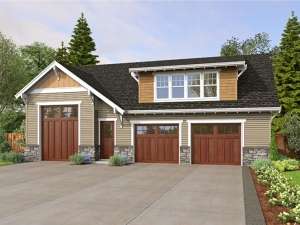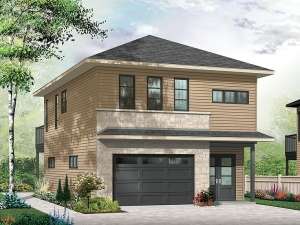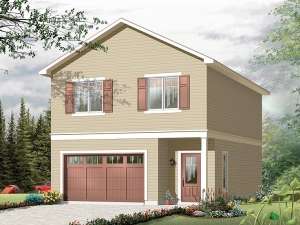Drive-Thru Garage Plans
Drive-Thru Garage Plans are detached garages featuring at least one bay with a garage door at the front of the structure and one garage door at the back of the structure. Practical in design this allows vehicles to drive completely through the garage. With overhead doors on opposite ends of the bay, drive-thru garage plans eliminate the hassle of backing in or out of the garage stall. This is especially practical when storing a boat, trailer, or pop-up camper. Drive-thru garage plans provide other conveniences as well making it possible to get the lawn mower or the kids’ bikes out of the garage without moving the car. The possibilities are endless with these special garage plans when it comes to storing or moving vehicles, the riding mower, boats, trailers, ATVs and other equipment. Three-Car garage plans and RV garage plans are a few of the garage styles that share common features with Drive-Thru garage plans.
Drive-thru garages are available in a vast array of styles and sizes, including single-level and multi-level designs. Additionally, there are several different architectural styles to choose from ensuring customers will find the right exterior look to complement their homes. Exterior style can range from traditional to country while various rooflines and garage door combinations offer more variety and flexibility. Garage plans with shallow bays easily accommodate standard sized vehicles, while those with deeper bays are ideal for oversized vehicles, trailers and boats. A few of these drive-thru garages even have extra tall overhead doors accommodating RVs, while others offer room for a workshop or hobby area on the main level. Add extra parking and functionality to any residence with Drive-Thru garage plans.
Read More

