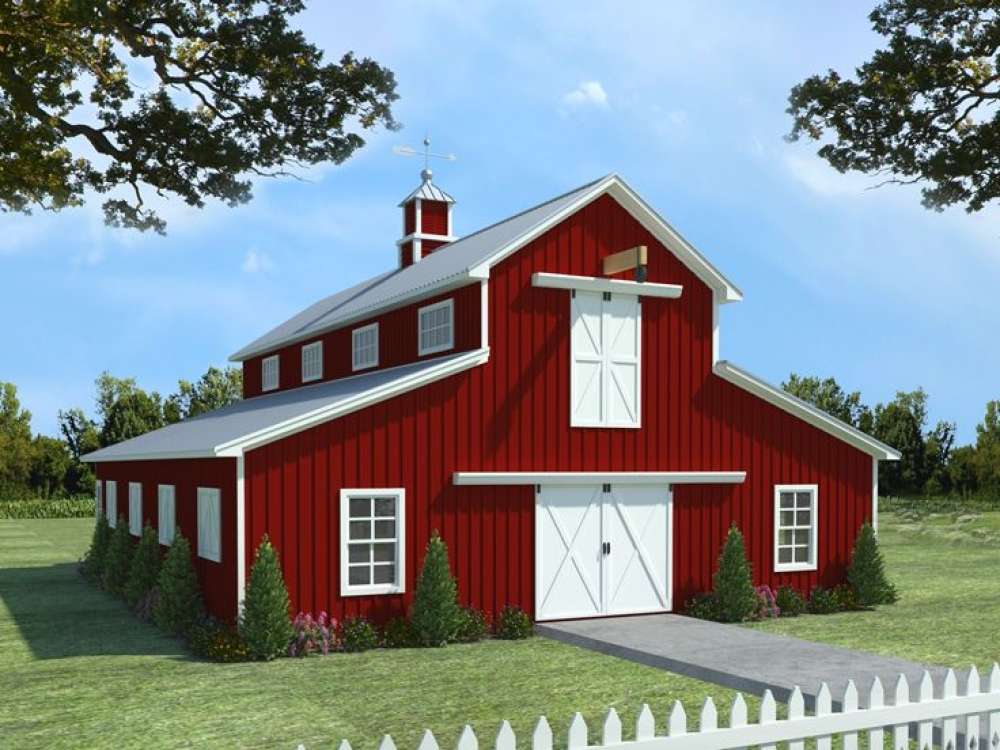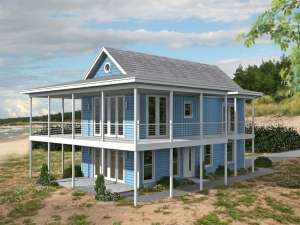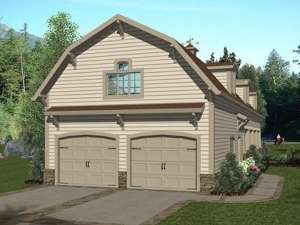Barn Plans
Barn plans are designed for farms, ranches and other vast plots of land. In most cases these designs offer one or more of the following features: animal stalls, tack rooms, feed rooms, hay storage, equipment or machine storage or living quarters for farm and ranch hands. Some barn plans offer enough space to accommodate oversized machines and equipment such as tractors, wagons, and combines, while others are designed as shelter for horses and other livestock. Larger barn plans share some common features with Outbuilding plans, and smaller barn designs are similar to Shed plans.
Barn plans vary in style, size and function. They can feature any combination of doors and entries such as sliding doors, overhead garage doors, and barn stall doors. They can be one or more levels and include a loft or finished space such as an office or bunk room. There are a variety of barn designs to choose from ensuring you’ll find one to fit your lot and accommodate your needs.
Read More








