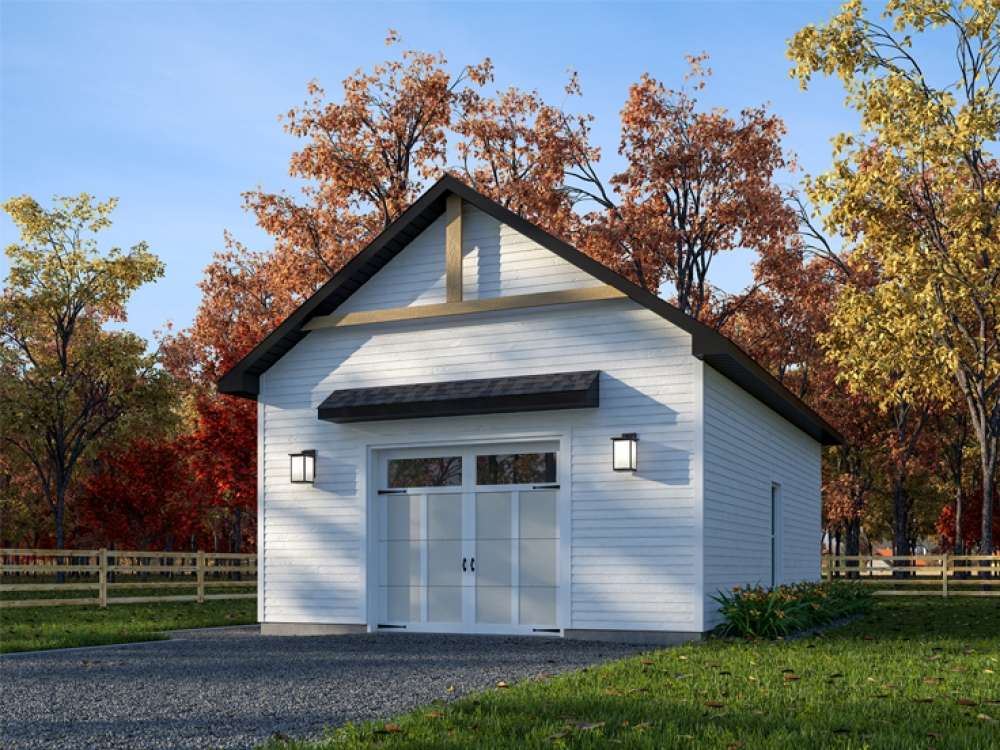1 Car Garage Plans
One-car garage plans are detached garages designed to protect and shelter one automobile from the elements. A variety of architectural styles ensure there’s one to match almost any home style. Various rooflines including gable, reverse-gable, hip and gambrel top these designs and provide greater variation and more options in style and design. Additionally, some one-car garage plans offer thoughtful extras adding to their functionality. Some special elements include a half bath, built-in workbench, closets, or storage loft. Garages with Storage, 2-Car garage plans and Garage Loft plans are alternatives for 1-car garage plans.
Single-car garage designs feature a range of exterior looks using materials such as brick, stone, siding, and stucco. Architectural styles include modern, traditional and Craftsman as well as others. Some one-car garages are very simple while others are neatly detailed and showcase fine craftsmanship and decorative trim. These floor plans are flexible enough to serve purposes other than just storing one car. They are also great alternatives for a workshop, backyard shed, or hobby room. Enhance any residence by adding parking or storage with a 1-car garage plan.
Read More

























