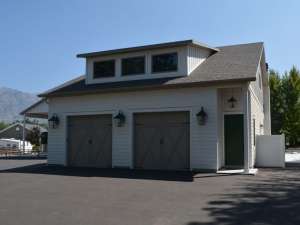Are you sure you want to perform this action?
Styles
Garage Plan Styles
Accessory Building
Plan 065G-0024
The listed overall dimensions (46’x66’) include the deck/patio
The overall dimensions of the structure only without the deck/patio are 36’x42’
Construction drawings call for a basement foundation with suspended slab garage floor.
Write your own review
You are reviewing Plan 065G-0024.

