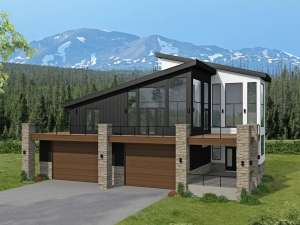Are you sure you want to perform this action?
Styles
Garage Plan Styles
Accessory Building
Plan 062G-0469
Second floor ceiling slopes up from 9’ to 19’-8”
Construction drawings call for engineered roof framing
Total garage square footage: 2372 sf (1743 recreation bay + 629 2-car garage)
Listed deck/balcony square footage is the combined total of decks and balconies
Write your own review
You are reviewing Plan 062G-0469.

