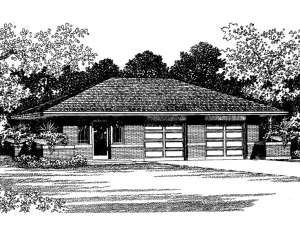Are you sure you want to perform this action?
Plan 057G-0017
Fashioned with a brick exterior and a hip roofline, this one-level carriage house plan makes a nice in-law apartment or guest suite. It features a two-car garage offering 570 square feet of usable parking space and 294 square feet of cozy living space. Two overhead doors and a rear-entry service door outfit the two-car garage. A guest studio with efficient kitchenette and full bath completes the living quarters. You might also use the flexible finished space as an office for a home-based business or even a hobby room. Add living and parking space to your home as well as increase the value of your property with this garage apartment plan.
Plans include an option to make the living quarters a third parking bay.
Write your own review
You are reviewing Plan 057G-0017.

