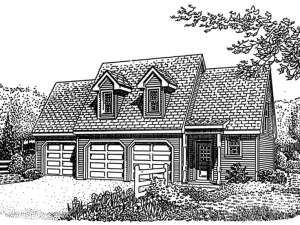Are you sure you want to perform this action?
Need extra parking and a workshop, but don’t have the funds to build it? Consider this carriage house plan. Use the 3-car garage and workshop for personal use and rent out the apartment above earning income to help you pay for your new garage. Dormers, a siding façade, simple roofline, and covered stoop dress up the exterior giving this design street appeal that will blend nicely with a multitude of home plan styles. The main level offers 865 square feet of usable space with three garage bays and a workshop. Notice two bays are deeper than the third nicely handling oversized vehicles like trucks and large SUVs. Interior stairs ascend to the second floor where the living quarters boast 582 square feet of comfortable living. The garage apartment makes the perfect rental property for college students and singles delivering the basics in a modest package. An open arrangement connects the galley style kitchen with the living room where sunshine spills through a wall of windows. A generously sized bedroom accesses a full bath. Don’t miss special extras like the walk-in closet in the bedroom, built-in TV center, book nook and utility room on the main level. If you’re looking for a 3-car garage with workshop, but need help paying for it, consider this carriage house plan.

