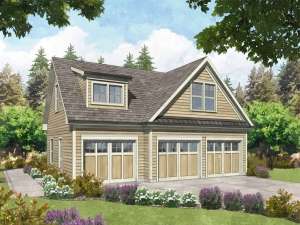Are you sure you want to perform this action?
Plan 053G-0031
Practical carriage house plan with 3-car garage and comfortable apartment
Garage offers 790 sf of sheltered parking or storage space
Convenient side-entry service door
Exterior stairs lead to the second-floor apartment
Living quarters features a one-bedroom, one-bath apartment complete with kitchen island, pantry, and open floor plan
Covered porch and deck provide a nice place to relax or watch the sunset
Write your own review
You are reviewing Plan 053G-0031.

