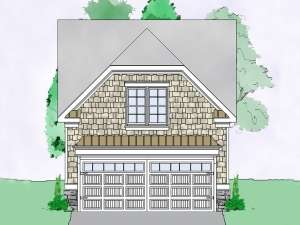There are no reviews
This carriage house plan with two-car garage is a charming addition to any property providing sheltered parking and a guest house above for weekend visitors. Cedar shakes, stone, and clap board siding grace the exterior where a double garage door opens to the main level featuring a two-car garage with storage space for a total of 520 square feet of unfinished area. At the rear of the garage, a covered porch lends access to the 115 square foot entry and staircase leading to the living quarters on the second floor. Here 515 square feet of finished space offers a kitchen, full bath, laundry closet, and living/bedroom area. A rear porch office a great place for a grill. Delivering all the comforts of home in a cozy design plus a handy garage, this 2-car garage apartment plan with storage space will satisfy the needs of a broad range of buyers.

