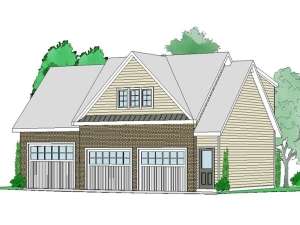Are you sure you want to perform this action?
Just look at this unique carriage house plan with 3-car garage. The exterior offers traditional styling with a brick and siding exterior, but the floor plan offers one-of-a-kind flexibility. Three garage doors open to a standard, three-car garage offering a 9’ ceiling and 833 square feet of usable space. However, if you choose to finish the optional extension, the garage offers 979 square feet of parking and storage area. The flexible single bay is ideal for parking a car or when built with the extended depth, it nicely accommodates a boat, trailer, oversized vehicle workbench or extra storage space. The single bay enjoys a 10’x8’ overhead door while the double bay features two 9’x7’ overhead doors. Interior stairs lead to the second floor living quarters (726 square feet). Use this cozy space as rental property to help you pay for your new garage or reserve it as a guest suite for weekend visitors. The apartment boasts a step-saver kitchen with pantry/laundry closet, a sunlit great room, full bath, and comfortable bedroom. Flexible to satisfy a variety of needs, garage apartment plan with boat storage is sure to please you.
NOTE: Depth without the bay extension is 24’-0”. Depth including the bay extension is 35’-4”.

