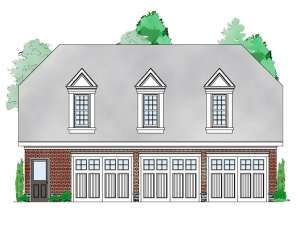There are no reviews
A siding, brick and stone exterior gives this carriage house plan elegance and grace. Three overhead doors open to the 3-car garage delivering 950 square feet of sheltered parking. The garage enjoys a 9’ ceiling and the bays are a comfortable 27’ deep, nicely accommodating oversized vehicles such as trucks and SUVs. Furthermore, you might find this garage to be a great place to store outdoor sporting gear such as a pair of kayaks, an ATV, or fishing and hunting gear. Interior stairs lead the way to the comfortable living quarters revealing 740 square feet of living space complete with compact kitchen, spacious living and dining areas, a bedroom and full bath. Rent the apartment and earn extra income to pay for your new garage or use this extra living space as a guest suite. This stand-alone 3-car garage apartment plan is the perfect complement to almost any home. But don’t be fooled. It is also happy by itself creating a nice little weekend retreat. Add valued to your property with this carriage house plan.

