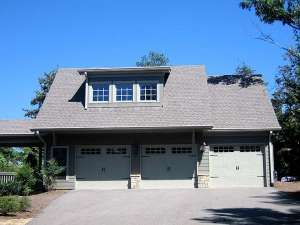Are you sure you want to perform this action?
From its stone accents and carriage style garage doors to the shed dormer above, this carriage house plan shows off its Arts and Crafts style! Fashioned with living quarters situated atop a 3-car garage, this floor plan delivers flexibility and practical living. Well suited to accompany a Craftsman style home, this garage apartment plan is just right for tucking in the backyard delivering parking and a guest suite for overnight visitors. But don’t be fooled! This design is versatile enough to serve a weekend retreat, vacation home by the lake or even an alternative to a hunting cabin in the woods. The main level holds the garage offering 807 square feet of usable space and three individual parking bays, perfect for a growing family fleet or perhaps one or two cars with room to spare for storage of hunting gear, an ATV, a pair of canoes or kayaks, and other outdoor sporting equipment and gear. Interior stairs lead the way to the second floor living quarters. Here you’ll discover an open floor plan equipped with a wall of windows, a pantry and a meal-prep island providing a comfortable and functional living space. A full bath and walk-in closet are the highlights in the bedroom. Designed to appeal to a wide audience of buyers, this carriage house plan offers a splendid mix of rustic charm and practical spaces.

