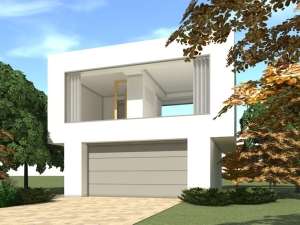Are you sure you want to perform this action?
This unique carriage house plan is one-of-a-kind! Its modern styling will catch the eye of passers-by for sure! The exterior is finished with stucco over a waterproof barrier and wall sheathing, and the structure is topped with a standing seam metal roof. Storefront windows on the upper level afford a stunning view. On the main level, the 2-car garage delivers 583 square feet of unfinished parking along with the mechanical room. Interior stairs lead the way to the second floor living quarters (784 square feet). Here you’ll find an open living area anchored by an efficient, L-shaped kitchen. Sun-lit windows fill the space with natural light while a glass railing highlights the stairs with modern flair. The bedroom offers a large closet and private bath with room for a stacked washer/dryer unit. You’ll appreciate the 9’ ceilings on both levels. Add value to your property with a modern twist and build this 2-car garage apartment plan today!

