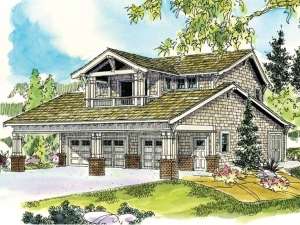Are you sure you want to perform this action?
Fashioned with charming Craftsman style, this carriage house plan with 3-car garage would be a valuable addition to any piece of property. Ideal for a guest retreat or a home away from home, the second floor garage apartment features a private staircase and 799 square feet of living space. A cozy fireplace warms the open floor plan while a snack bar, utility room and covered deck at thoughtful extras. Comfortable and accommodating, the bedroom reveals a large closet and private bath. Below, the main level holds the 1200 square foot 3-car garage with two extra deep bays that easily accommodate a boat or an oversized vehicle. A full bath adds convenience making cleanup easy after a day on the lake or gardening in the backyard. Pay attention to the carport adding further shelter from the elements. If you’d like to add living space to your residence, need a weekend getaway or you need a temporary residence during the construction of your new home that can become the guest house later, this carriage house plan is the right choice for you.

