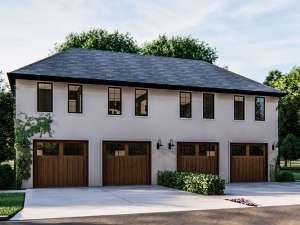Are you sure you want to perform this action?
Plan 050M-0006
This special duplex plan was actually taken from a 2-car garage apartment and modified to serve as a multi-family home. Both units offer a two-car garage on the main level with interior stairs leading to the upper level living quarters. The second floor offers an open floor plan with the step-saver kitchen overlooking the great room. The bedroom is comfortably sized and includes ample closet space. Don’t miss the full bath and laundry room.
Units A & B: 689 sf total, 1 bedroom, 1 bath, 2-car garage (573 sf)
We offer a single unit version of this plan. Please see design 050G-0010.
Write your own review
You are reviewing Plan 050M-0006.

