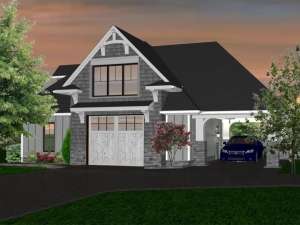Are you sure you want to perform this action?
Plan 049G-0004
Add extra parking, storage and living space to your backyard with this carriage house plan
Craftsman styling highlights the exterior
First floor offers a carport, one-car garage and large storage space on the left suitable for cabinets, shelving or even a workbench
Interior stairs lead to the living quarters with an efficient kitchen connects with the living room and one bedroom and one bath deliver comfortable accommodations
For similar plans see 049G-0001 and 049G-0003
Write your own review
You are reviewing Plan 049G-0004.

