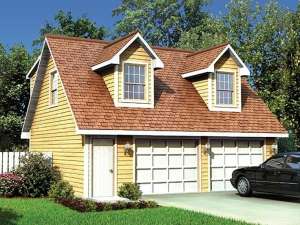There are no reviews
Classic dormer windows give this Cape Cod style carriage house plan plenty of charm dressing up any backyard. The first level holds a 672 square foot two-car garage complete with two overhead doors and a convenient service door. Note the optional window. Doing double duty, the second floor reveals a cozy 544 square foot apartment, great for the caretaker’s residence or a guest suite. Both dormers deliver brilliant sunlight to the living quarters illuminating the living room and comfortable bedroom. The galley kitchen is open to the dining area for convenience and full bath is at your service. Styled with flair like that of the Northeastern Seaboard, this two-car garage apartment plan is sure to please you.

