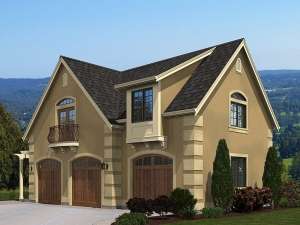Are you sure you want to perform this action?
Plan 035G-0016
Stucco, corner quoins, gentle arches and a wrought iron railing highlight the exterior of this European-style carriage house plan. A three-car garage composes the main level featuring a 10’ ceiling, three overhead garage doors and 1019 square feet of parking. Interior stairs lead the way to 966 square feet of finished living space on the upper level. The two-bedroom, one-bath apartment showcases sloped ceilings, an eating bar, breakfast nook and spacious living room. This stylish carriage house plan delivers plenty of parking and comfortable living quarters for weekend guests.
Write your own review
You are reviewing Plan 035G-0016.

