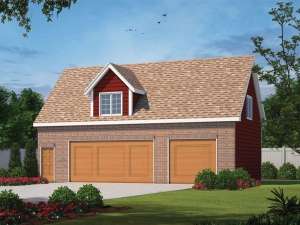There are no reviews
Though simple in design, this carriage house plan has plenty to boast about. The first floor consists of a 960 square foot, three car garage just right for the family fleet or extra storage. You’ll find simple garage access with two overhead doors and a service door. Now take a look at the second-floor apartment, the ideal arrangement for tenants, your college student or weekend visitors. Here the living area, efficient kitchen and cozy breakfast nook team up creating an open and flexible floor plan well suited for day-to-day activities. A comfortable bedroom and full bath are quite accommodating. Fashioned with traditional style, this charming carriage house plan is the perfect addition to any residence.

