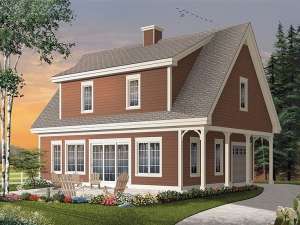There are no reviews
This charming carriage house plan is sure to catch your eye with its relaxed country style and practical floor plan. If you are looking for an alternative to a vacation home or weekend cabin or just need private space for weekend guests, this floor plan is worth taking a closer look. The main level holds a 218 square foot, 1-car garage and the primary living areas for the garage apartment. With 673 square feet of living space, the kitchen spills over into the dining area and living space creating and open and free flowing floor plan. Special features include a meal-prep island with snack bar and sliding doors opening to the outside, just right for an outdoor living area. A half bath offers convenience. Upstairs, three bedrooms deliver comfortable accommodations no matter what the occasion. The master bedroom is generously sized and shows off and walk-in closet and private, deluxe bath. Two secondary bedrooms share a hall bath outfitted with laundry facilities. Efficient and practical, this garage apartment plan accommodates a broad range of needs.

