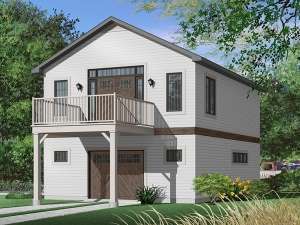There are no reviews
Though simple on the outside, you’ll find plenty of practical and useful features within this two-car carriage house plan. The main level holds a 685 square foot double garage with work counter and mud sink, ideal for home projects, potting plants and quick clean-ups. Pay attention to the rear overhead door making it easy to store and access smaller items such as the riding lawn mower or perhaps a golf cart. A charming front porch adds character and welcomes all inside where a foyer directs traffic upstairs to the second floor apartment. The living quarters boasts some of the features you might expect to find in a home rather than an apartment like, the kitchen island/breakfast bar combo, an open floor plan, guest bath with laundry facilities and a deluxe bath privately located in the bedroom. Modest, yet flexible, you are sure to take a second look at this charming garage apartment plan.

