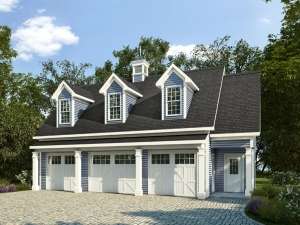Are you sure you want to perform this action?
Stylish details highlight the exterior of this carriage house plan making it the ideal accompaniment to your European or Craftsman style home. The main level offers a 3-car garage with 9’ ceiling, 1080 square feet of usable space, storage closet, three overhead doors and front and rear porches. There is plenty of room to accommodate your growing family fleet while protecting your investments from the elements. Follow the interior stairs to the upstairs apartment. This space is ideal for rental property in a college town and easily works well as a mother-in-law suite or even an office for a home-based business. The floor plan offers open gathering spaces and practical kitchen features. Don’t miss the comfortable bedroom with walk-in closet and immediate bath access. Add value to your home and plenty of usable space with this 3-car garage apartment plan!
NOTE: Depth is 26’ for the garage only. The overall depth of the structure including the overhang is 29’.

