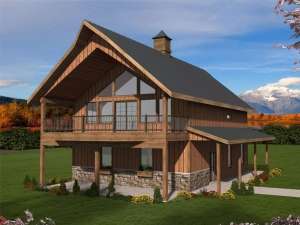Are you sure you want to perform this action?
Styles
Garage Plan Styles
Accessory Building
Plan 012G-0147
Barn door opening to garage is 12’-6” x 9’
Second floor ceiling slopes up from 8’-17-2”
Listed overall width and depth include covered patios and deck
Dimensions without the covered patios and deck are 44’x30’
Write your own review
You are reviewing Plan 012G-0147.

