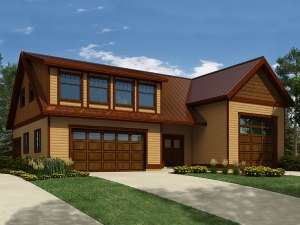There are no reviews
This unique carriage house plan offers more than you might expect. The RV portion of this garage combination has a 14’ ceiling, 12’x12’ overhead door and a workbench at the back of the bay. It delivers 740 square feet of parking for your RV, motor home or even a boat and trailer. The 2-car garage enjoys a front-entry design and delvers 504 square feet of parking outfitted with a 16’x8’ overhead door and a 9’ ceiling. Both the RV bay and the double garage have access to the front porch and the workshop with half bath (216 square feet). The double doors opening from the workshop to both bays facilitate easy equipment movement between units. Behind the 2-car garage, a side-entry, 1-car garage is dedicated to the upstairs apartment which, is access through the rear entry (106 square feet) making the apartment perfect for rental property. Or if you prefer, you can use it as a storage space or even a hobby room. It delivers 264 square feet of parking, a 9’ ceiling and a 8’x7’ overhead door. The second floor living quarters reveal an office boasting a skylight, an open floor plan with combined great room and dining area and a handy eating bar. The open concept living area enjoys natural lighting via the front facing window wall. The bedroom features a full bath. Carefully planned and designed to accommodate a variety of needs within one structure, this 3-car garage apartment plan with RV bay and workshop can’t be beat!

