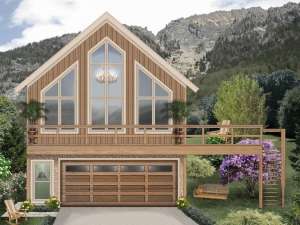There are no reviews
Carriage house with 2-car garage designed for a view features decks and plenty of windows
Double garage accommodates two vehicles and provides a small storage area
Upstairs an open flor plan with vaulted ceilings and access to the deck delivers comfortable living
Two bedrooms share a full bath
The listed overall dimensions do not include the decks and staircase. The overall dimensions including the front and rear decks and staircase are 40’x53’.
The overall depth listed on the website reflects the depth of the foundation (garage level,) however the depth of the upper level is 37’-4” without the decks.
Note: Exterior wall dimensions are rounded to the nearest foot. Contact us for specific measurements.

