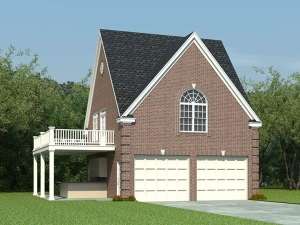There are no reviews
Strikingly stylish, this unique carriage house plan is perfect for rental property or your college student while providing you with additional parking and an outdoor entertainment space near the pool. On the main level, the garage and storage area deliver 651 square feet of usable, unfinished space for parking the cars or storing outdoor equipment like the riding mower, lawn and garden tools, pool supplies and more! Throwing a pool party is easy with this carriage house plan. The outdoor bar and patio work well for dining alfresco beside the pool. A full bath provides convenience giving guests direct access to the restroom without leaving wet footprints in your home. Furthermore, the convenient laundry area not only provides laundry service for the person living upstairs, but you’ll also be able to wash beach towels, table cloths and anything else used for your poolside gatherings. Interior and exterior stairs lead the way to the second floor living quarters where the 680 square foot apartment enjoys a 9’ ceiling and an efficient kitchen complete with eating bar overlooking the living area. Don’t miss the double doors opening to the sweeping sundeck. A full bath and vaulted bedroom provide comfortable accommodations for anyone living here. Pay attention to the attic storage space offering enough room to stash boxes and seasonal items. Charming, practical and one-of-a-kind, this 2-car garage and carriage house design is second to none!
Note: Exterior wall dimensions are rounded to the nearest foot. Contact us for specific measurements.

