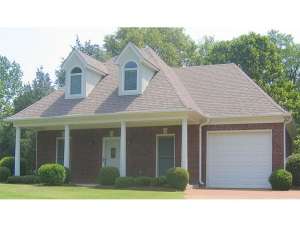Are you sure you want to perform this action?
Dressed up with dormer windows and a column-lined front porch, this carriage house plan sports the look of a cottage. The living quarters and the 1-car garage are situated side-by-side and arranged on one level making this the perfect design for seniors and those challenged by stairs. When you tuck this garage apartment plan in your backyard, your loved one can enjoy independent living and you’ll have peace of mind. An overhead garage door opens to the parking and storage area offering 277 square feet of usable space. A service door opens to the living areas where a modest kitchen joins forces with the living room creating and open and flexible floor plan. A generously sized bedroom, large closet and full bath complete the 664 square foot living quarters. The second floor offers a garage loft or bonus room (472 square feet) to be used anyway you wish. It is ideal for seasonal storage and a great place to store special treasures your loved one wishes to keep. Ideally suited for a senior cottage, this garage loft plan is suitable for many other uses, just use your imagination. This carriage house plan can’t be beat!
Note: Exterior wall dimensions are rounded to the nearest foot. Contact us for specific measurements.
Note: Construction drawings are not complete. Please allow 2-3 weeks for delivery.

