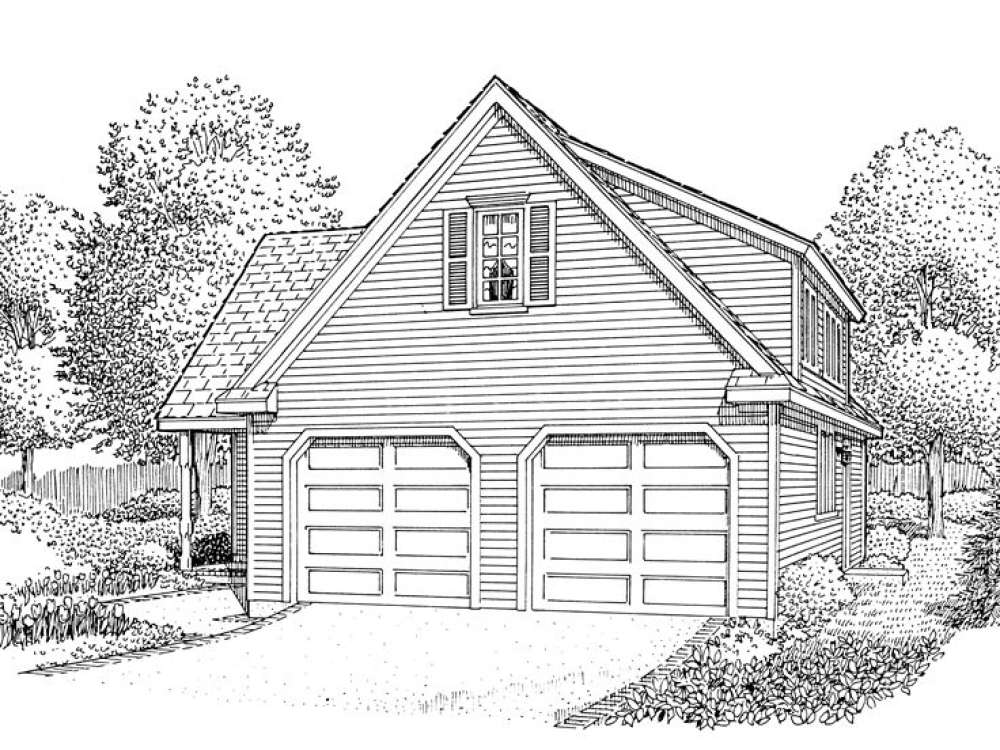There are no reviews


Here’s a two-car garage apartment plan that makes the perfect getaway retreat by the lake. The simple exterior features siding and a covered porch but doesn’t require fussy up-keep, so when you go to the lake for the weekend, you’ll be able to relax and enjoy the things you love. The 600 square foot double garage is just right for parking two cars but look closer. One bay is extra deep providing the perfect place to store your boat when you’re not fishing on the lake or enjoying other water activities. A handy closet on the main level offers a great place to store outerwear or boating supplies like lifejackets, beach towels or even tackle boxes and fishing poles. Interior stairs lead to the second floor living quarters. Here 472 square feet of finished living area delivers comfortable overnight accommodations. The kitchenette offers just the basics for meal preparation, but ensures you’ll have everything you need for a tasty meal after a fun day on the water. Windows capture views of your property and the water’s edge from the living room. Pay attention to the spacious bedroom complete with closet and full bath. If you need to get away from the hustle and bustle of everyday happenings, you’ll find it with this carriage house plan with boat storage.
| Heated Square Feet | |
| First Floor | 81 |
| Third Floor | 472 |
| Total | 553 |
| Unheated Square Feet | |
| Garage | 600 |
| Bedrooms | 1 |
| Full Bathrooms | 1 |
| Width | 30 ft. 0 in. |
| Depth | 29 ft. 4 in. |
| Approximate Height | 21 ft. 0 in. |
| Ceiling Height | |
| First Floor | 8 ft. 0 in. |
| Second Floor | 8 ft. 0 in. |
| Roof Pitch | 12/12 Main |
| Roof Framing |
|
| Foundation Options |
|
| Exterior Wall Options |
|
| Interior Features |
|
| Exterior Features |
|
| Garage Features |
|
Here’s a two-car garage apartment plan that makes the perfect getaway retreat by the lake. The simple exterior features siding and a covered porch but doesn’t require fussy up-keep, so when you go to the lake for the weekend, you’ll be able to relax and enjoy the things you love. The 600 square foot double garage is just right for parking two cars but look closer. One bay is extra deep providing the perfect place to store your boat when you’re not fishing on the lake or enjoying other water activities. A handy closet on the main level offers a great place to store outerwear or boating supplies like lifejackets, beach towels or even tackle boxes and fishing poles. Interior stairs lead to the second floor living quarters. Here 472 square feet of finished living area delivers comfortable overnight accommodations. The kitchenette offers just the basics for meal preparation, but ensures you’ll have everything you need for a tasty meal after a fun day on the water. Windows capture views of your property and the water’s edge from the living room. Pay attention to the spacious bedroom complete with closet and full bath. If you need to get away from the hustle and bustle of everyday happenings, you’ll find it with this carriage house plan with boat storage.
PDF and CAD files are delivered by email, and have no shipping and handling cost.
| Continental US | Canada | AK/HI | *International | |
|---|---|---|---|---|
| Regular 8 - 12 business days | n/a | n/a | n/a | n/a |
| Priority 3 - 4 business days | n/a | n/a | n/a | n/a |
| Express 1 - 2 business days | n/a | n/a | n/a | n/a |
At The Garage Plan Shop (TGPS), we understand there are many reasons our customers build a garage or an accessory structure. Choosing the right design to accommodate your specific needs is one of the first and most important steps of the journey. We offer one of the largest online collections of garage plans, garage apartment plans, shed plans, outbuilding plans, pool houses and other accessory structures designed by North America’s leading residential designers and architects. The plans published on this website are organized into manageable groups making it easy for our customers to find the style or type of plan they need. Additionally, we offer a variety of features and services to enhance your shopping experience, like our Plan Search tool, a Photo Collection, Current Trends, a Favorites feature, and our Modification Service. Our Resource Section is filled with informational articles to guide our customers through the construction of their new garage or accessory building. Finally, TGPS has a reputation for quality customer service. Our experienced staff has been in the stock plan business and serving the public for over 60 years. We are committed to providing excellent service and an exceptional collection of garage plans and other designs as we help our customers take the first steps toward building a new garage or accessory building.
Are you sure you want to perform this action?