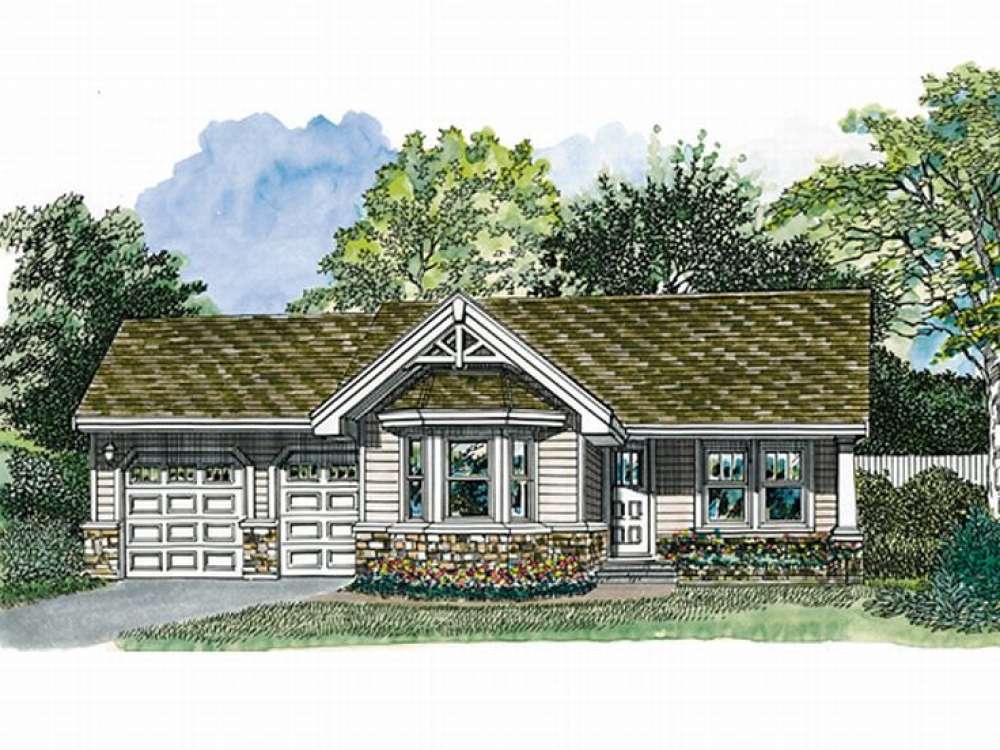There are no reviews


Having the outward appearance of a small home, this one-story garage apartment plan is sure to surprise you. Begin with its quaint exterior highlighted with stone accents and a covered front porch. Now take a look at the floor plan. Perfect for tenants, a guest cottage, a senior family member or a secondary residence, this design has plenty to offer. Enter from the covered front porch to find an open floor plan boasting a sunny bay window, toasty fireplace and efficient snack bar. The living areas flow with ease accommodating day-to-day activities. The bedroom delights in a roomy closet and accesses a full bath. Situated next to the living areas, a 2-car garage accommodates the family vehicles or anything else you wish to protect from the elements. Two overhead garage doors and a handy service door provide convenient access to the 576 square feet of parking area. Charming and functional, you can’t go wrong with this cottage-like carriage house plan.
| Heated Square Feet | |
| First Floor | 794 |
| Total | 794 |
| Unheated Square Feet | |
| Garage | 576 |
| Bedrooms | 1 |
| Full Bathrooms | 1 |
| Width | 52 ft. 0 in. |
| Depth | 34 ft. 0 in. |
| Approximate Height | 19 ft. 6 in. |
| Ceiling Height | |
| First Floor | 8 ft. 0 in. |
| Roof Pitch | 7/12 Main |
| Roof Framing |
|
| Foundation Options |
|
| Exterior Wall Options |
|
| Kitchen Features |
|
| Interior Features |
|
| Exterior Features |
|
| Special Features |
|
Having the outward appearance of a small home, this one-story garage apartment plan is sure to surprise you. Begin with its quaint exterior highlighted with stone accents and a covered front porch. Now take a look at the floor plan. Perfect for tenants, a guest cottage, a senior family member or a secondary residence, this design has plenty to offer. Enter from the covered front porch to find an open floor plan boasting a sunny bay window, toasty fireplace and efficient snack bar. The living areas flow with ease accommodating day-to-day activities. The bedroom delights in a roomy closet and accesses a full bath. Situated next to the living areas, a 2-car garage accommodates the family vehicles or anything else you wish to protect from the elements. Two overhead garage doors and a handy service door provide convenient access to the 576 square feet of parking area. Charming and functional, you can’t go wrong with this cottage-like carriage house plan.
PDF and CAD files are delivered by email, and have no shipping and handling cost.
| Continental US | Canada | AK/HI | *International | |
|---|---|---|---|---|
| Regular 8 - 12 business days | $25 | n/a | n/a | n/a |
| Priority 3 - 4 business days | $40 | $90 | $90 | n/a |
| Express 1 - 2 business days | $75 | n/a | n/a | n/a |
At The Garage Plan Shop (TGPS), we understand there are many reasons our customers build a garage or an accessory structure. Choosing the right design to accommodate your specific needs is one of the first and most important steps of the journey. We offer one of the largest online collections of garage plans, garage apartment plans, shed plans, outbuilding plans, pool houses and other accessory structures designed by North America’s leading residential designers and architects. The plans published on this website are organized into manageable groups making it easy for our customers to find the style or type of plan they need. Additionally, we offer a variety of features and services to enhance your shopping experience, like our Plan Search tool, a Photo Collection, Current Trends, a Favorites feature, and our Modification Service. Our Resource Section is filled with informational articles to guide our customers through the construction of their new garage or accessory building. Finally, TGPS has a reputation for quality customer service. Our experienced staff has been in the stock plan business and serving the public for over 60 years. We are committed to providing excellent service and an exceptional collection of garage plans and other designs as we help our customers take the first steps toward building a new garage or accessory building.
Are you sure you want to perform this action?