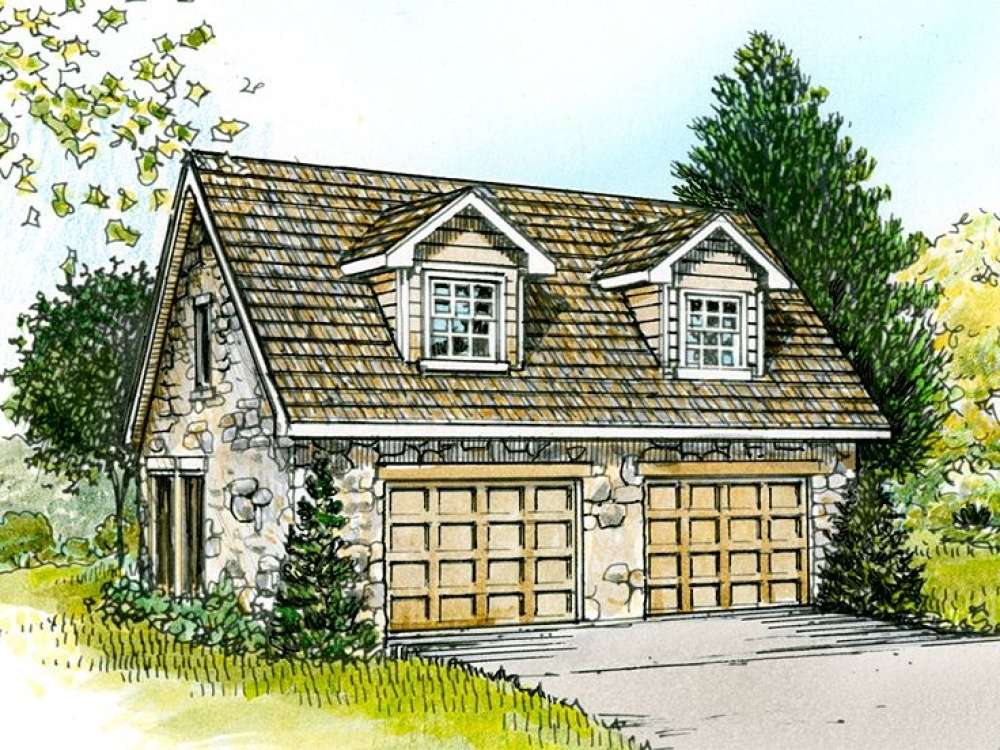There are no reviews


Are you looking for extra parking and an activity room the whole family can enjoy? Or could you use a studio apartment for your college student or occasional visitors? Then check out this two car garage apartment plan. The double garage features two overhead doors and also offers exterior storage space, great for gardening tools. The half bath is another great feature. Entertain outdoors and keep restroom traffic out of your home. Homes with backyard pools might prefer to use the half bath for a pool bath. And still others will appreciate being able to wash hands or clean up after working in the yard without having to go in the house. A studio apartment or recreation room rests on the second floor and is accessed by exterior stairs. The large and open activity area works well for a pool table, home theater or hobby room. With a little imagination, furniture can easily be arranged to create separate sleeping and living areas to suit your needs. The kitchenette is great for light cooking and preparing snacks, and a full bath is at your service. Flexible for a variety of uses and comfortable enough for overnight guests, this carriage house plan is sure to please you.
| Heated Square Feet | |
| First Floor | 36 |
| Second Floor | 566 |
| Total | 602 |
| Unheated Square Feet | |
| Garage | 694 |
| Storage | 51 |
| Full Bathrooms | 1 |
| Half Bathrooms | 1 |
| Width | 28 ft. 0 in. |
| Depth | 28 ft. 0 in. |
| Approximate Height | 22 ft. 0 in. |
| Ceiling Height | |
| First Floor | 8 ft. 0 in. |
| Second Floor | 8 ft. 0 in. |
| Roof Pitch | 10/12 Main |
| Roof Framing |
|
| Foundation Options |
|
| Exterior Wall Options |
|
| Interior Features |
|
| Exterior Features |
|
| Garage Features |
|
Are you looking for extra parking and an activity room the whole family can enjoy? Or could you use a studio apartment for your college student or occasional visitors? Then check out this two car garage apartment plan. The double garage features two overhead doors and also offers exterior storage space, great for gardening tools. The half bath is another great feature. Entertain outdoors and keep restroom traffic out of your home. Homes with backyard pools might prefer to use the half bath for a pool bath. And still others will appreciate being able to wash hands or clean up after working in the yard without having to go in the house. A studio apartment or recreation room rests on the second floor and is accessed by exterior stairs. The large and open activity area works well for a pool table, home theater or hobby room. With a little imagination, furniture can easily be arranged to create separate sleeping and living areas to suit your needs. The kitchenette is great for light cooking and preparing snacks, and a full bath is at your service. Flexible for a variety of uses and comfortable enough for overnight guests, this carriage house plan is sure to please you.
PDF and CAD files are delivered by email, and have no shipping and handling cost.
| Continental US | Canada | AK/HI | *International | |
|---|---|---|---|---|
| Regular 8 - 12 business days | $25 | $45 | n/a | n/a |
| Priority 3 - 4 business days | $40 | $90 | $55 | n/a |
| Express 1 - 2 business days | $55 | n/a | n/a | n/a |
At The Garage Plan Shop (TGPS), we understand there are many reasons our customers build a garage or an accessory structure. Choosing the right design to accommodate your specific needs is one of the first and most important steps of the journey. We offer one of the largest online collections of garage plans, garage apartment plans, shed plans, outbuilding plans, pool houses and other accessory structures designed by North America’s leading residential designers and architects. The plans published on this website are organized into manageable groups making it easy for our customers to find the style or type of plan they need. Additionally, we offer a variety of features and services to enhance your shopping experience, like our Plan Search tool, a Photo Collection, Current Trends, a Favorites feature, and our Modification Service. Our Resource Section is filled with informational articles to guide our customers through the construction of their new garage or accessory building. Finally, TGPS has a reputation for quality customer service. Our experienced staff has been in the stock plan business and serving the public for over 60 years. We are committed to providing excellent service and an exceptional collection of garage plans and other designs as we help our customers take the first steps toward building a new garage or accessory building.
Are you sure you want to perform this action?